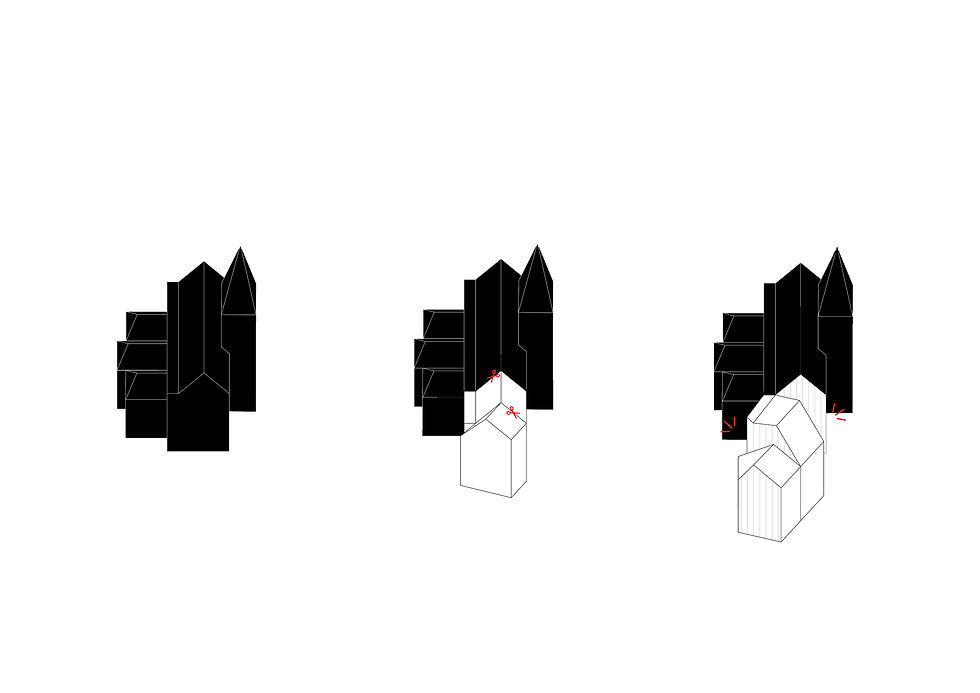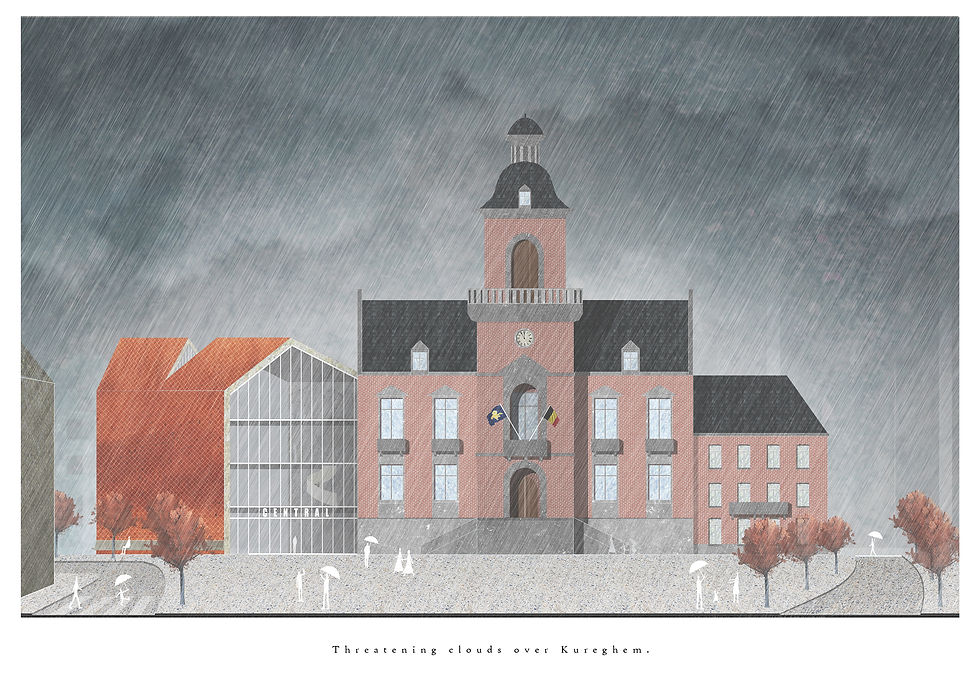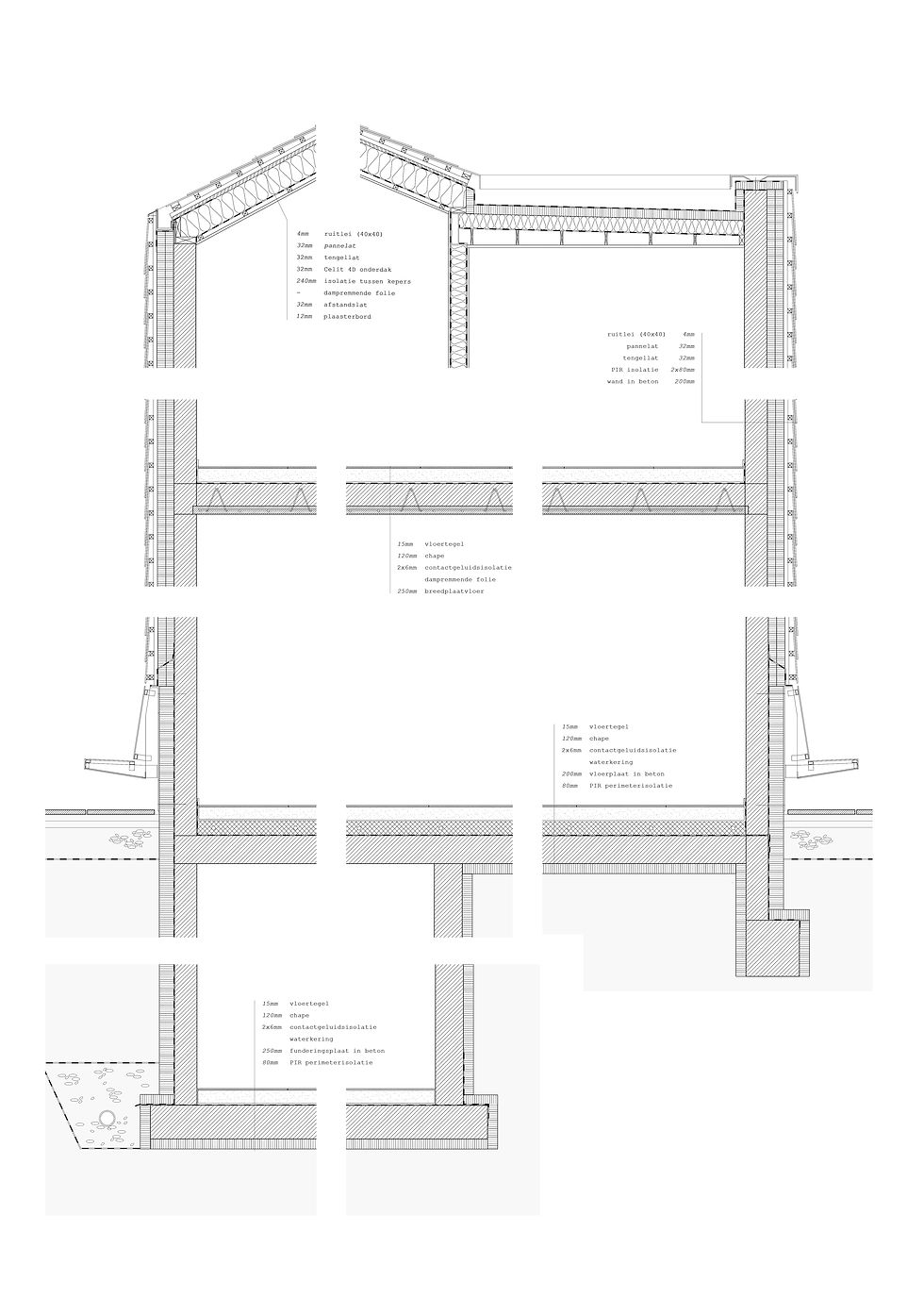De uitbreiding voor het gemeentehuis op het Raadsplein voorziet naast de nodige extra ruimte voor de gemeentelijke diensten ook enkele les- en workshopruimtes, een polyvalente zaal en een ontmoetingscafé op het gelijkvloers.
DIt nieuwe volume nestelt zich niet zomaar tegen de wachtgevel van het gemeentehuis, maar maakt hiermee slechts miniem contact. Net genoeg om de twee gebouwen met elkaar in contact te brengen. Het nieuwe volume plooit zich weg van de wachtmuur en opent zich richting Raadsplein. Een spanning ontstaat tussen het nieuwe en het bestaande.
De plooibeweging en de resulterende rijkelijke transparantie van het gebouw benadrukken de toegankelijkheid en de intentie tot interactie met de omgeving en het publiek .
The extension of the City Hall on the Raadsplein
will not only provide the much welcomed extra space for communal services, but also packs various lesson and workshop spaces, a multipurpose hall and a bar on the ground level.
The new volume isn't just conveniently built against the guard wall of the City Hall, instead they only make subtle contact. Just enough to establish a connection between both buildings.
The new building folds open, away from the guard wall and exposes itself to the Raadsplein. An interesting interaction between the new and the existing emerges.
The bold folding movement results in an extreme transparency of the building, underlining the accessibility and its intentions of extensive interaction with the public and the neighborhood.
Sociaal knooppunt
Raadsplein
1070 Anderlecht
Masterproef 2016
Wes Degreef
Eugeen Liebaut




KLIK
HIER
KLIK
HIER
click for next
Conceptnota - Klik hier